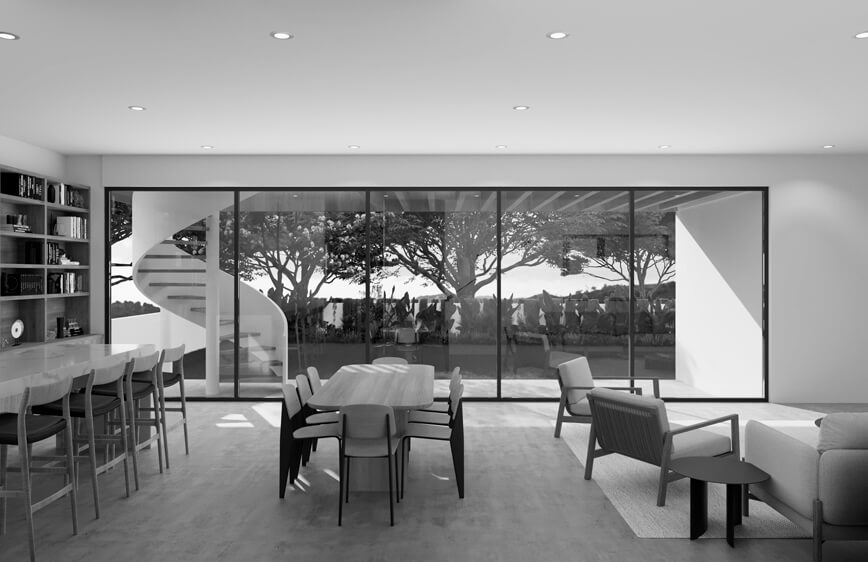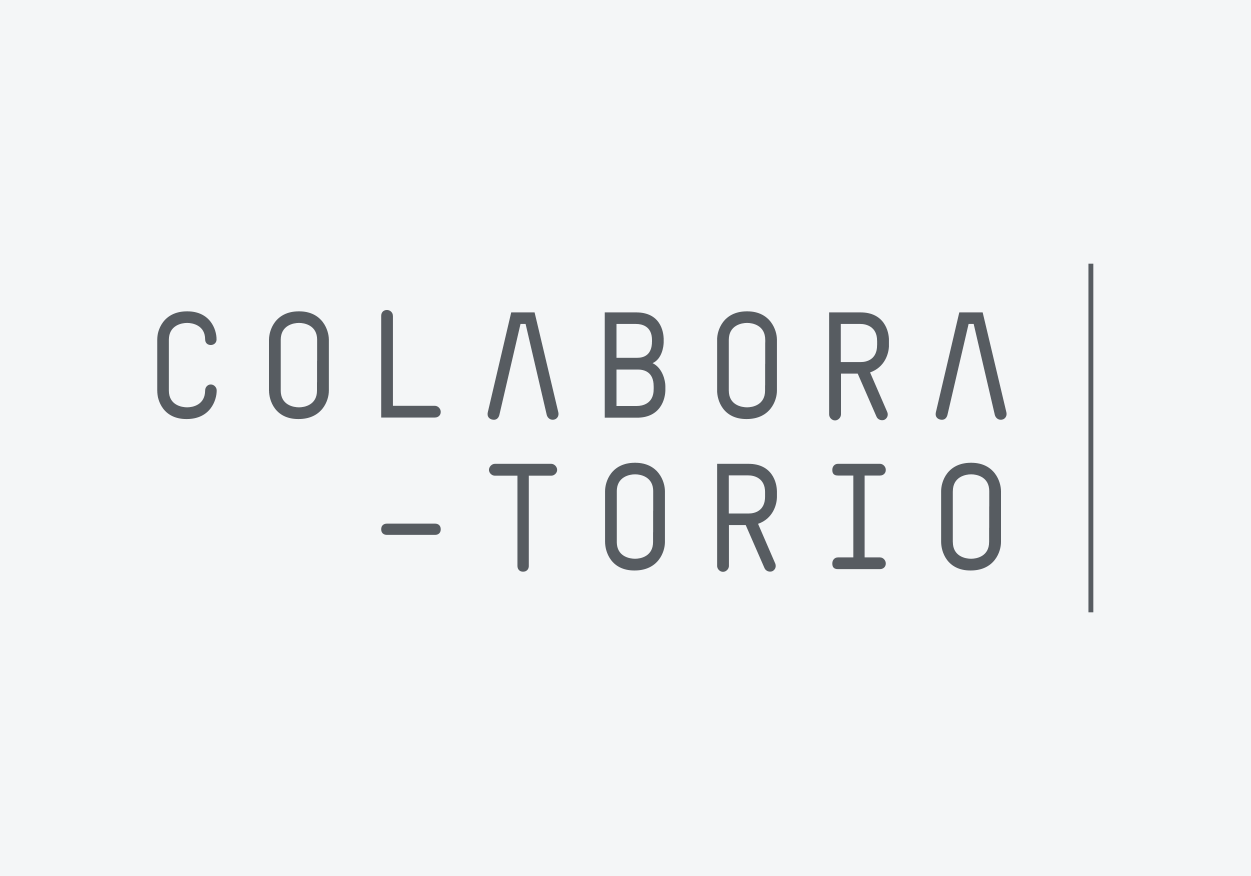



Cervantes House
CASA CERVANTES is a 2 story unifamiliar house defined by
continuous space, natural light, flexibility and carefully chosen materials.
The orientation of the main volume of the house was fundamental to take advantage of the views towards the green areas of the landscape, avoiding views of nearby constructions and keeping privacy respect to other houses in the neighborhood.
The lower level is made up of continuous open spaces which maintain a clear relationship with the external garden. flowing from living area into dining thru the long kitchen.
An spiral staircase in the exterior connects the two levels with the exterior ending up in an habitable rooftop which has a privileged view to a lagoon.
The architectural program is formed by the public area on the ground floor, which includes the main entrance, the kitchen, the big living-room, a doble height dining room, and the 2nd floor, which is formed by a tv room, and 3 bedrooms, each with its own bathroom and walking closets.

